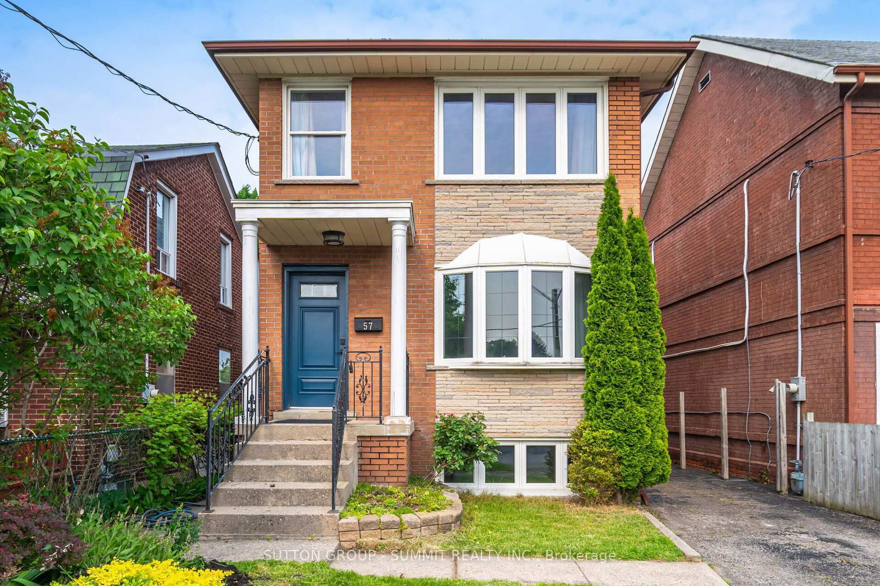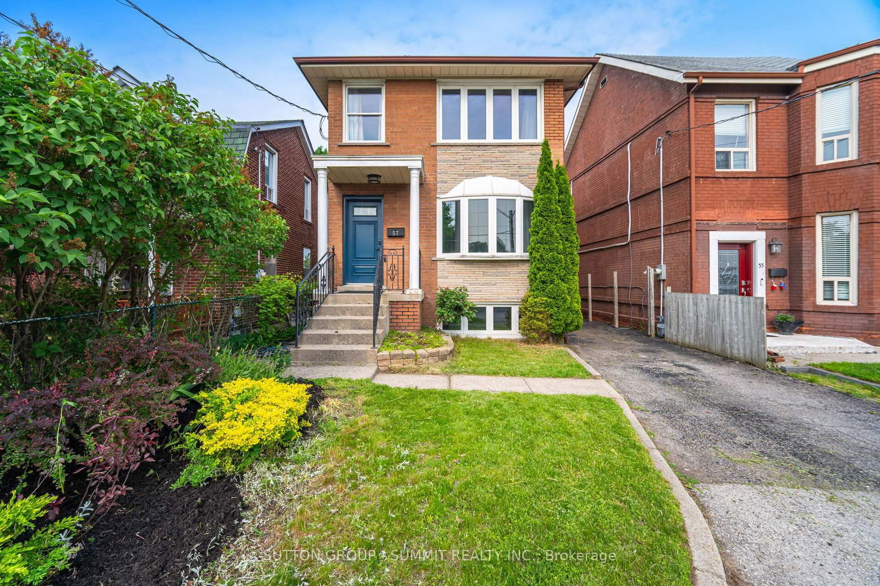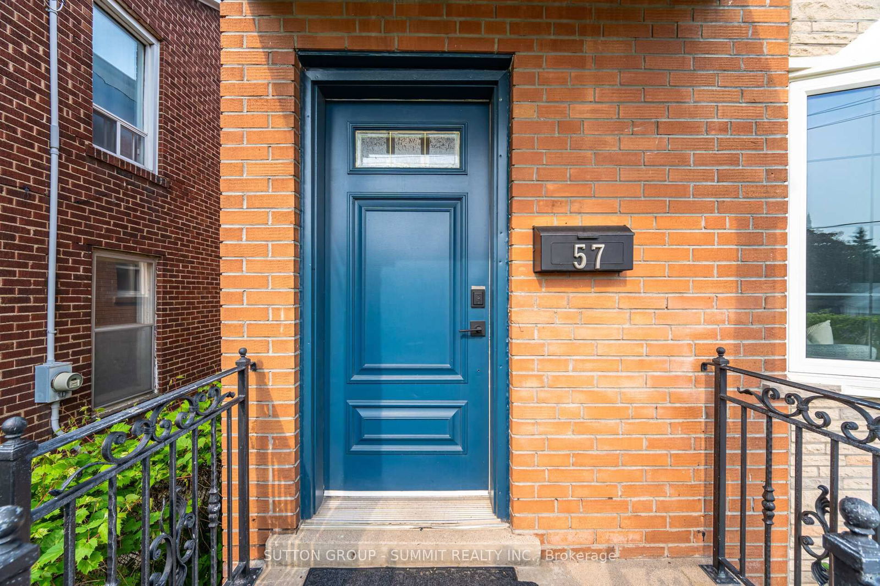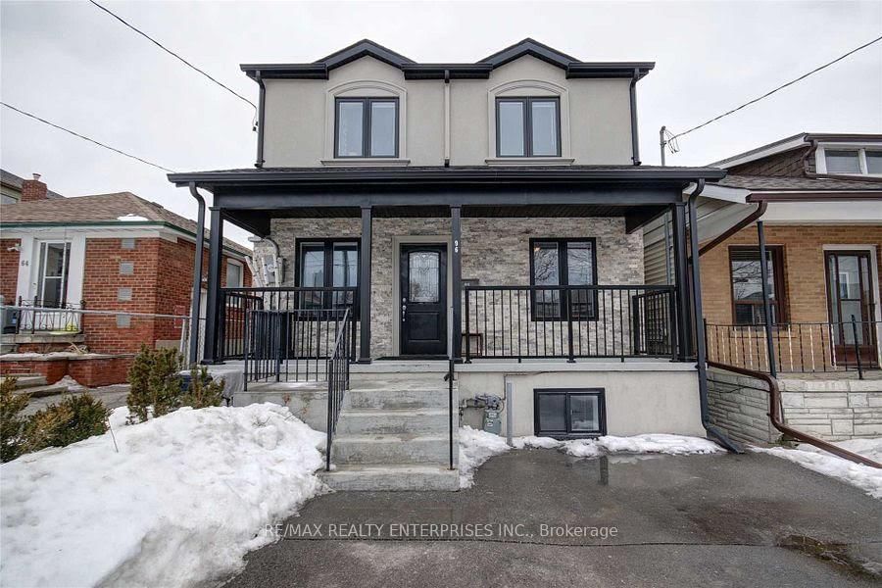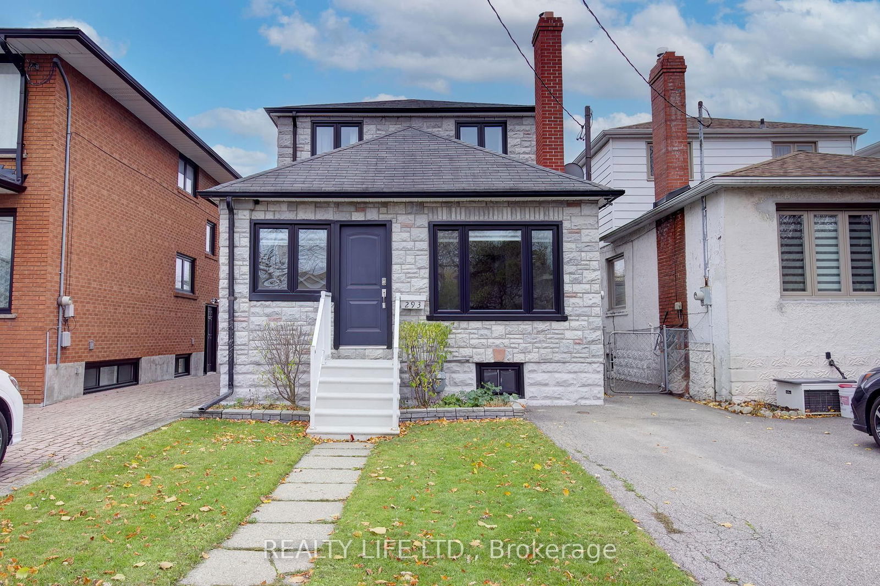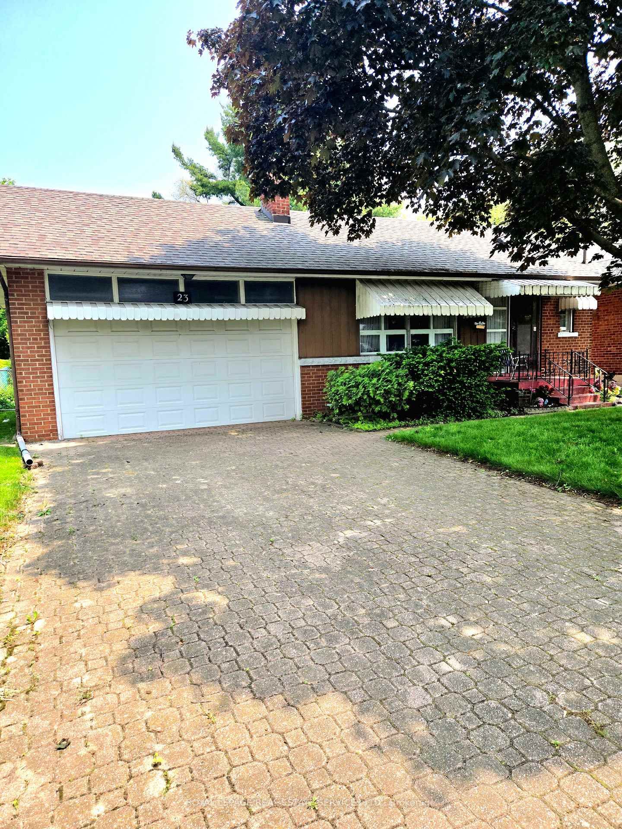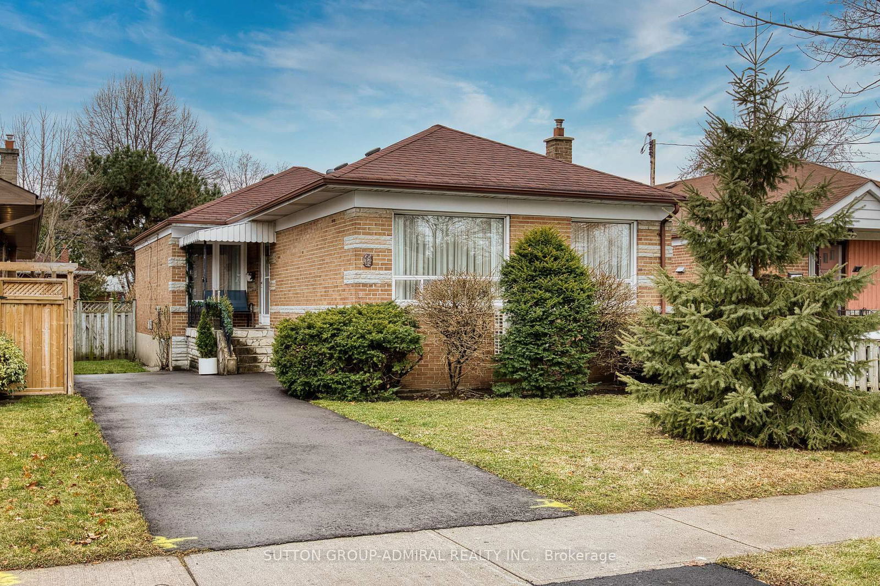Overview
-
Property Type
Detached, 2-Storey
-
Bedrooms
3
-
Bathrooms
3
-
Basement
Sep Entrance + Finished
-
Kitchen
1
-
Total Parking
3 (2 Detached Garage)
-
Lot Size
128.12x26.78 (Feet)
-
Taxes
$4,821.00 (2024)
-
Type
Freehold
Property description for 57 Stephen Drive, Toronto, Stonegate-Queensway, M8Y 3M8
Property History for 57 Stephen Drive, Toronto, Stonegate-Queensway, M8Y 3M8
This property has been sold 1 time before.
To view this property's sale price history please sign in or register
Local Real Estate Price Trends
Active listings
Average Selling Price of a Detached
May 2025
$1,672,635
Last 3 Months
$4,454,634
Last 12 Months
$4,745,746
May 2024
$792,194
Last 3 Months LY
$4,338,769
Last 12 Months LY
$4,969,144
Change
Change
Change
Historical Average Selling Price of a Detached in Stonegate-Queensway
Average Selling Price
3 years ago
$3,793,082
Average Selling Price
5 years ago
$1,231,825
Average Selling Price
10 years ago
$739,662
Change
Change
Change
Number of Detached Sold
May 2025
51
Last 3 Months
38
Last 12 Months
21
May 2024
12
Last 3 Months LY
26
Last 12 Months LY
13
Change
Change
Change
How many days Detached takes to sell (DOM)
May 2025
24
Last 3 Months
20
Last 12 Months
30
May 2024
5
Last 3 Months LY
8
Last 12 Months LY
21
Change
Change
Change
Average Selling price
Inventory Graph
Mortgage Calculator
This data is for informational purposes only.
|
Mortgage Payment per month |
|
|
Principal Amount |
Interest |
|
Total Payable |
Amortization |
Closing Cost Calculator
This data is for informational purposes only.
* A down payment of less than 20% is permitted only for first-time home buyers purchasing their principal residence. The minimum down payment required is 5% for the portion of the purchase price up to $500,000, and 10% for the portion between $500,000 and $1,500,000. For properties priced over $1,500,000, a minimum down payment of 20% is required.

